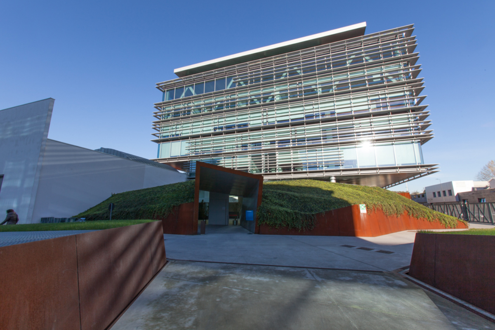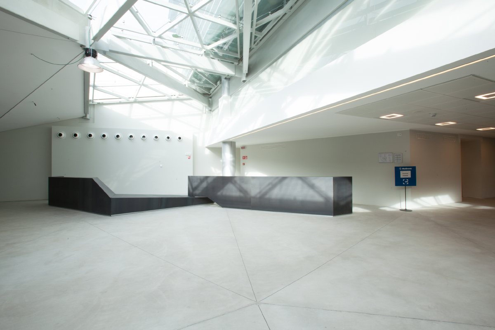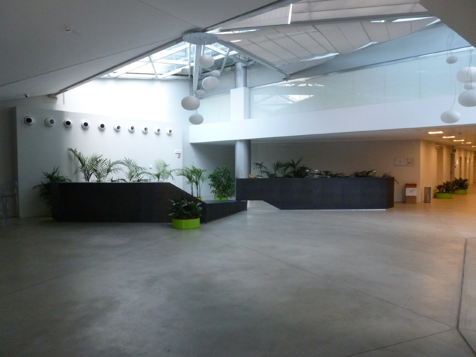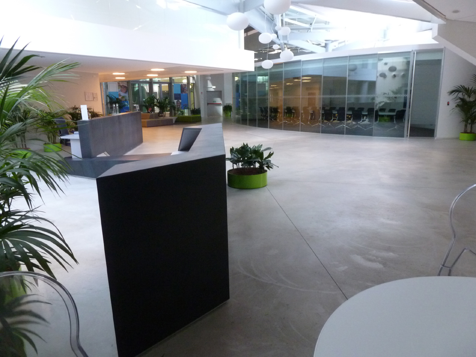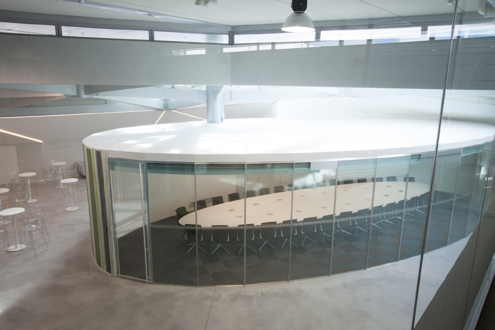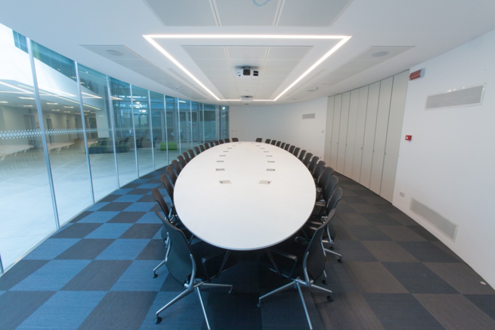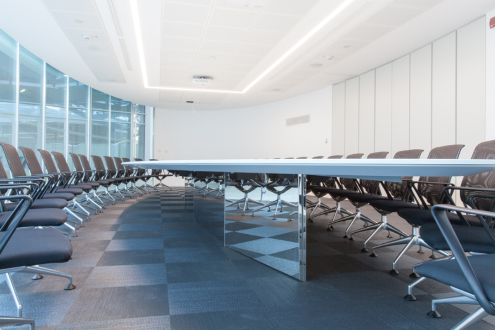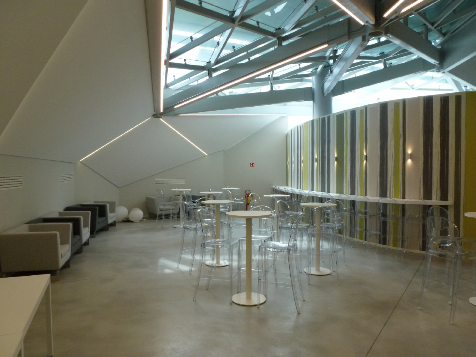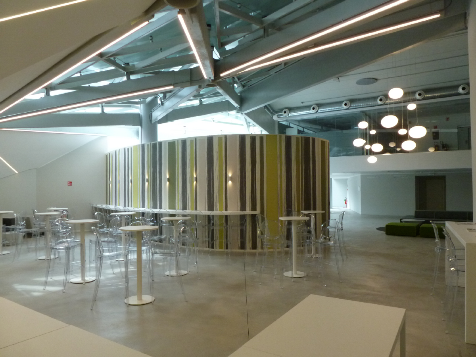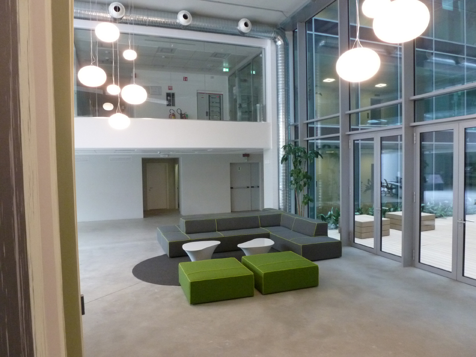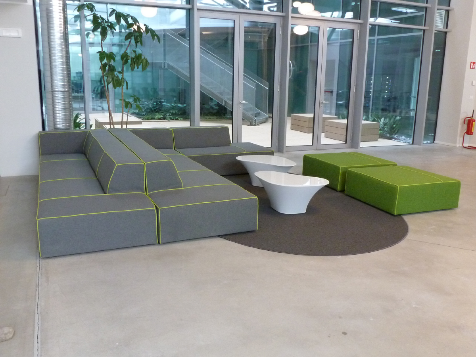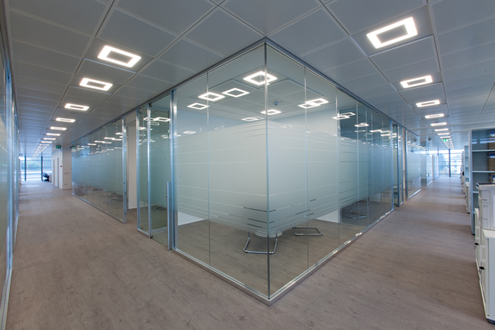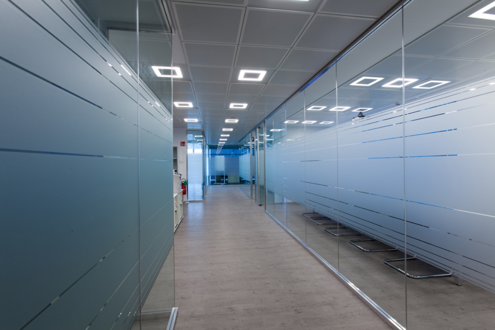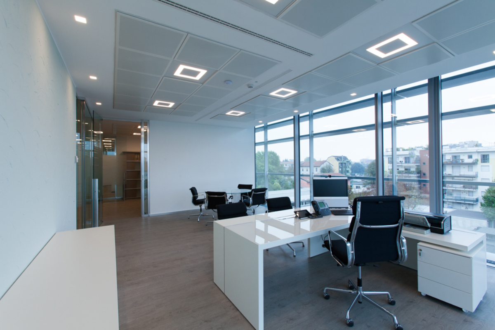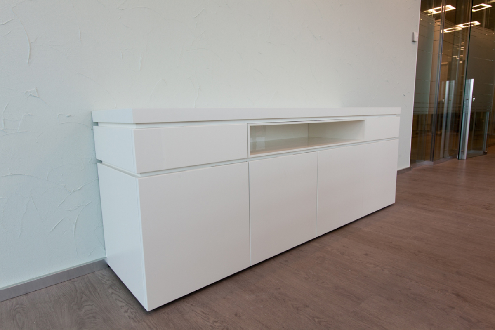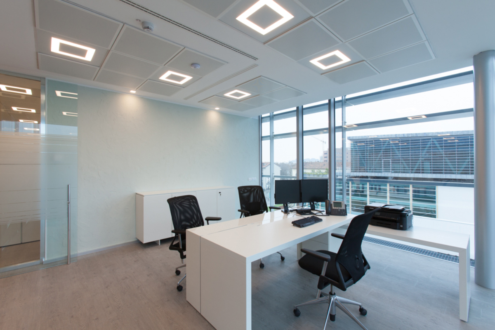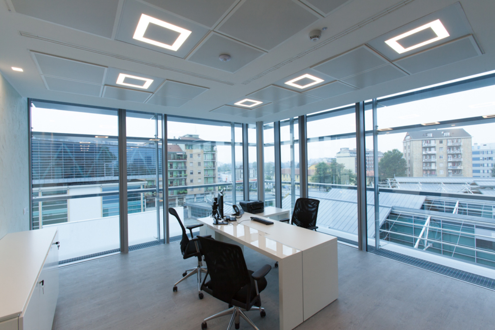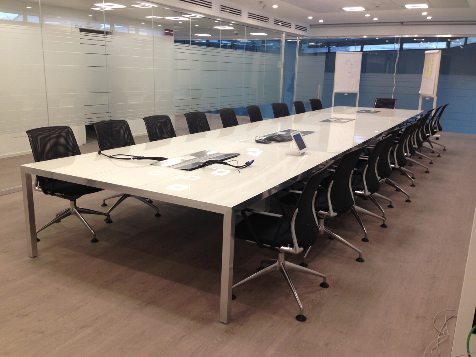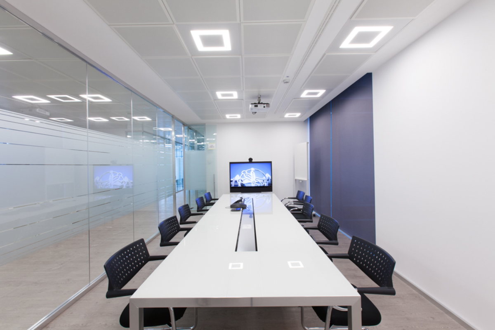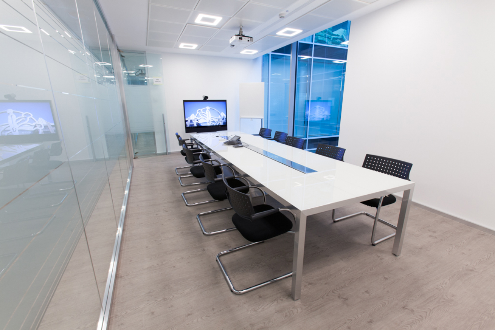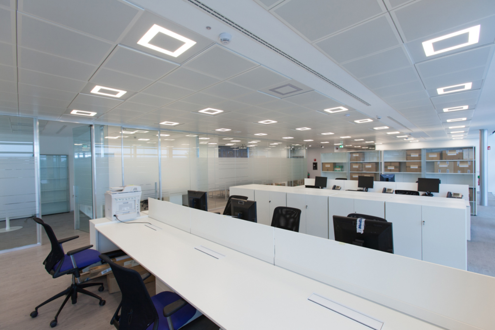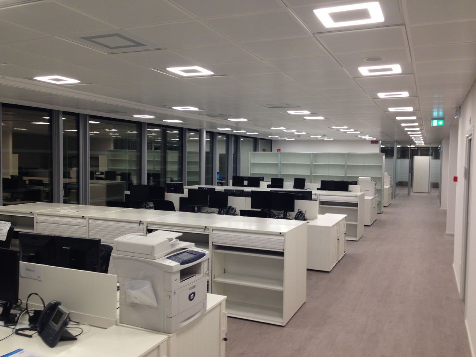MILANO IT - Medtronic Italia Spa
To be the reference point in the realization of the Italian headquarters of a multinational company quoted on the stock exchange has represented for us a source of great pride and recognition, as well as great responsibility and professional challenge.
Our role in this important project, was of "general contractor".
We have provided products and services to complete and furnish the space, consigned unrefined to the customer, and created unique environments to meet the various needs of the customer.
The large order has led us to work in synergy with the client’s architecture firm, as well as coordinating the workers involved in completing the masonry and systems.
The maximum attention paid to production work and organization of suppliers allowed us to deliver the site in only 90 days, in compliance with the mandatory time indicated by the client.
The solution proposed for organizing the spaces directed us towards ad hoc customize studies for the actual environments.
Among them, of great visual impact is the oval meeting room, the pride of the entire building, whose construction required the necessity to have only windows, without structural pillars, at the front.
The intervention peculiarity, designed in collaboration with the architect Paolo Cortivo’s studio led us to the realization of a cantilever roof supported by a structure designed and tailored built.
Of great effort and complexity, was also the realization of the same meeting room table with sufficient capacity to accommodate up to thirty people. We designed and manufactured a metal supporting structure for the base, finished with coated steel mirror panels, removable to allow wiring and maintenance. The top, of 1 cm thickness, veneered with a radial pattern and lacquered open pore, appears light and suspended in the air.
The realization of this project which involved a considerable work entity, accuracy, tight deadlines, coordination of delivery and assembly teams, team work with other companies and architecture firms, represents a fundamental experience in handling large orders, in accordance with customer requirements.
Our role in this important project, was of "general contractor".
We have provided products and services to complete and furnish the space, consigned unrefined to the customer, and created unique environments to meet the various needs of the customer.
The large order has led us to work in synergy with the client’s architecture firm, as well as coordinating the workers involved in completing the masonry and systems.
The maximum attention paid to production work and organization of suppliers allowed us to deliver the site in only 90 days, in compliance with the mandatory time indicated by the client.
The solution proposed for organizing the spaces directed us towards ad hoc customize studies for the actual environments.
Among them, of great visual impact is the oval meeting room, the pride of the entire building, whose construction required the necessity to have only windows, without structural pillars, at the front.
The intervention peculiarity, designed in collaboration with the architect Paolo Cortivo’s studio led us to the realization of a cantilever roof supported by a structure designed and tailored built.
Of great effort and complexity, was also the realization of the same meeting room table with sufficient capacity to accommodate up to thirty people. We designed and manufactured a metal supporting structure for the base, finished with coated steel mirror panels, removable to allow wiring and maintenance. The top, of 1 cm thickness, veneered with a radial pattern and lacquered open pore, appears light and suspended in the air.
The realization of this project which involved a considerable work entity, accuracy, tight deadlines, coordination of delivery and assembly teams, team work with other companies and architecture firms, represents a fundamental experience in handling large orders, in accordance with customer requirements.
